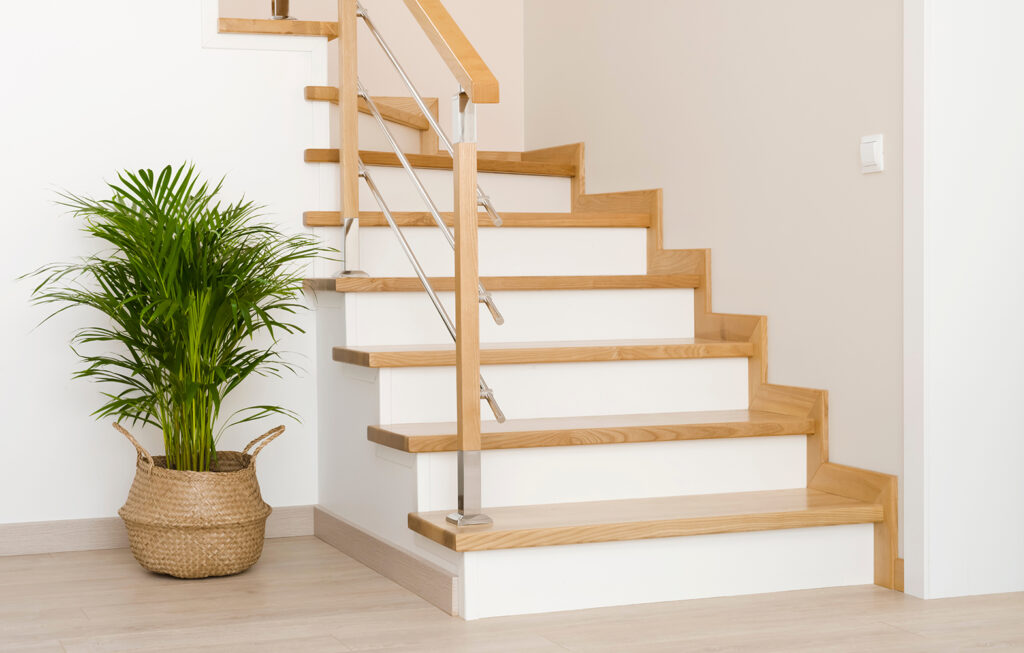
Besides being a functional component connecting different levels of a multi-storey house, the staircase plays an aesthetic role. If well chosen and assembled, it has the power to dramatically alter the look of your decor. A staircase is a core element that should not be overlooked when you want to carry out renovations and enhance your home interior.
Installing your own staircase offers several benefits, not the least of which is allowing for you to save considerable sums. In fact, resorting to professionals to carry out the work can add more than 30% to the total cost of your staircase, illustrating why doing the work yourself can be to your financial benefit.

Choosing the right staircase components
Before proceeding to install this new module in your residence, choosing the right style and staircase materials is primordial, depending upon the style of decoration you want your interior design to represent. For example, a metal staircase will give a more urban look to your split-level house, whereas a wood staircase will appear more sober and warmer, etc.
The staircase can either make a statement or be a secondary element, and can adopt various forms. Among the most popular designs are the straight staircase, spiral and winding staircases.
See the staircase components
The steps and accessories
Care must also be taken in selecting the right models of handrails and balusters or guardrails, as these accessories can considerably alter the look you intend to give your staircase, besides ensuring the safety of the house’s occupants. You must first determine the height and number of steps to be installed. To calculate the number of steps, divide the total height to be climbed by the average rise of a step (about 17 to 20 cm).
Once you have chosen all of your staircase components (steps, landing nose, handrail support, etc.) and obtained the measurements, you will be ready to proceed with the purchase and installation of your stairs as a kit.

Delivery of your staircase in parts
Whether intended to be a straight or spiral staircase, it will be delivered to you in parts accompanied by an instruction manual. It is important to follow the manufacturer’s steps carefully to ensure a successful installation. Usually, assembly takes a few hours and is quite straightforward. Since manufacturers are required to design safe and functional products, everything is done to facilitate the installation of your staircase. With some help from a few people, you should be able to put everything together according to plan.

Straight staircase versus spiral
In general, a straight staircase is easy to assemble. The spiral staircase will require you to measure the space to ensure that it is large enough to accommodate all the components. The diameter will determine the space the spiral will occupy; the number of steps, its height.
The column is installed first before proceeding with all the steps. Next, you must fix the platform to the floor and mount the balustrade upstairs. You finish with installation of the handrail (support on which the hand slides when using the stairs). This is the final step in installing a spiral staircase.

Don’t forget the finishing touches!
Once your staircase is mounted, make sure not to neglect the finishing accessories, which will be used to give the final touches to your décor. Sandpaper, varnish, ventilation grilles and screw covers are all accessories that will be used to embellish your new structure and match it harmoniously with the rest of your decor. To help you in your work, we have put together a little technical guide including useful measurements and a brief glossary to help you better understand how a staircase works. Good luck with your installation!
