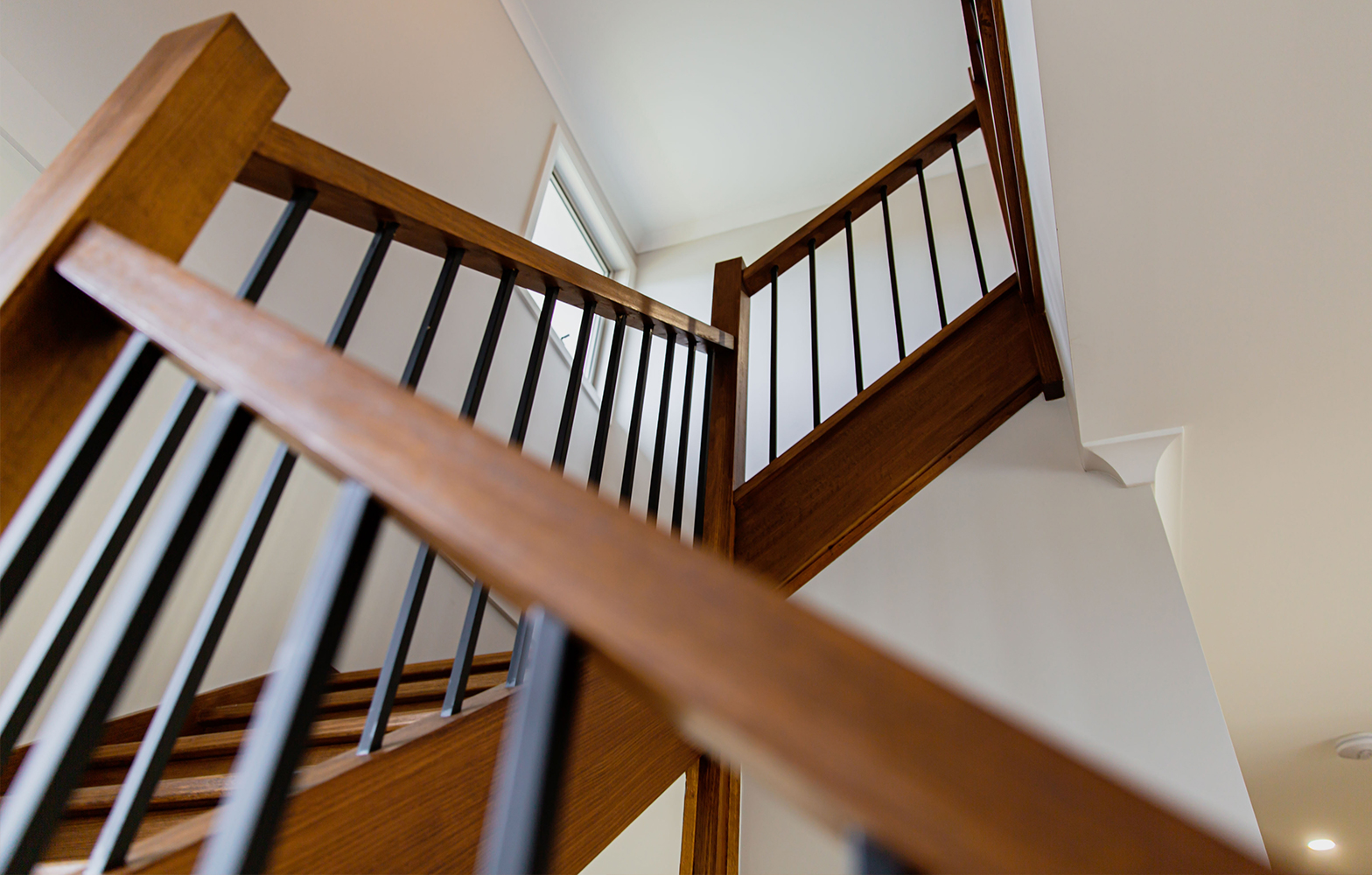
You’ve decided to replace an outdated staircase or to build a new one because you’ve built another floor. Are you planning to build the staircase yourself and discover new talents? Find out about construction standards and correct measuring methods below. Finally opting for a staircase kit? Here are some very practical and elegant ones!
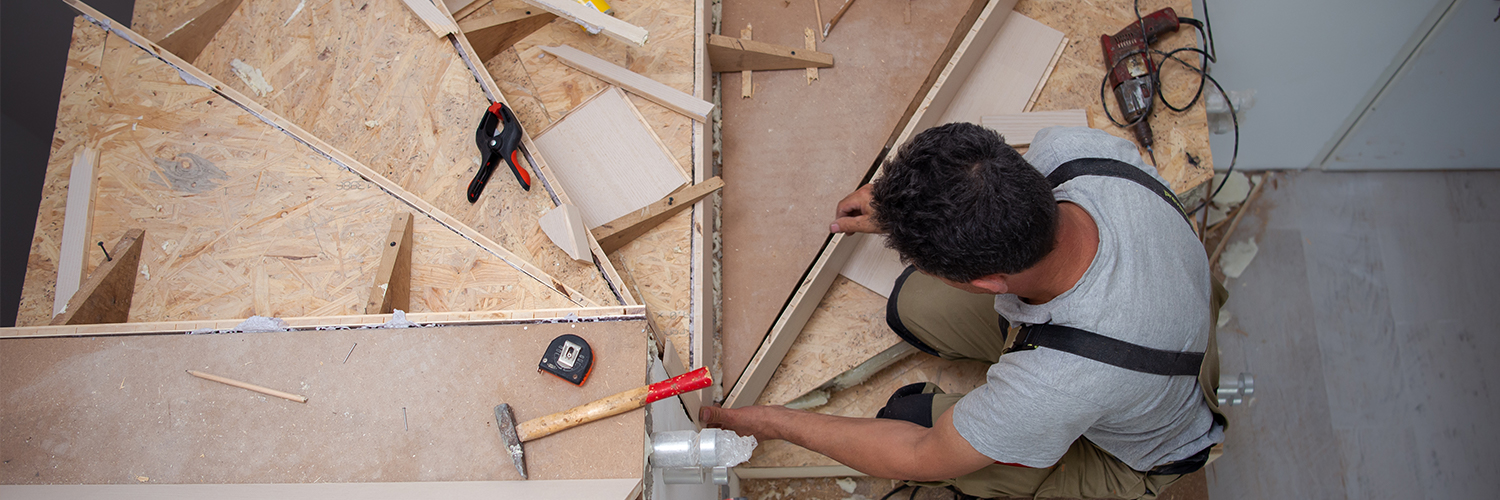
Building your own staircase
It can be tempting to build a staircase for your home that you’ll be proud of every day. It’s an enjoyable project to plan and carry out. Getting your hands dirty is always gratifying!
Although it might seem complicated for some, the project is less so for others. In fact, it’s all about taking the right measurements, making the right calculations, planning the need for landings, cutting the stringers, treads and risers, and assembling the whole. Feeling up to it?
See the staircase components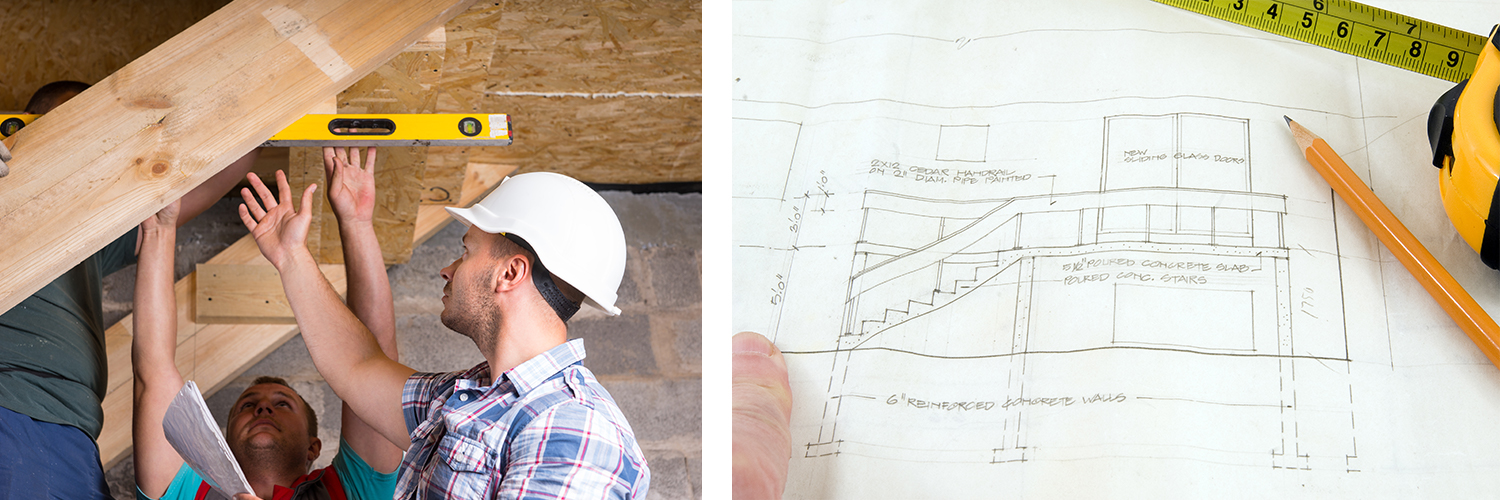
Knowing the construction standards
Before building a staircase, it’s important to find out what the construction standards in effect are. This is primarily a matter of safety, then of comfort. The main standards relate to dimensions, the installation of a guardrail and the presence of a handrail.
Dimensions
- The tread (depth of steps) should measure between 8 ¼” and 14″, ideally between 9″ and 10″.
- The maximum height of a riser should be 7 ⅞ in.
- A height clearance of 6.6 ft must be observed between the nosing of the treads and the ceiling.
- The staircase must be at least 34″ wide.
Guardrail
- A guardrail is mandatory when the upper surface of a balcony is more than 2 ft. above the finished floor.
- Both indoors and outdoors, the minimum height of a guardrail is 36 in.
- However, if the upper surface of a balcony is 6 ft. or more from the finished floor, its guardrail must be at least 42 in. high.
- A guardrail must withstand a lateral pressure of 113 lbs.
- No spacing of less than 4″ between rungs is permitted.
Handrail
- The width of the steps from wall to wall, for each flight of stairs (series of steps between two landings).
- The width of the corner steps (if applicable)
- Tread depth for each flight of stairs
- Floor height for each flight of stairs
- Length from nosing to step tread of each flight of stairs
- Dimensions of each landing nosing section
- Positions of wall corners where posts are likely to be installed
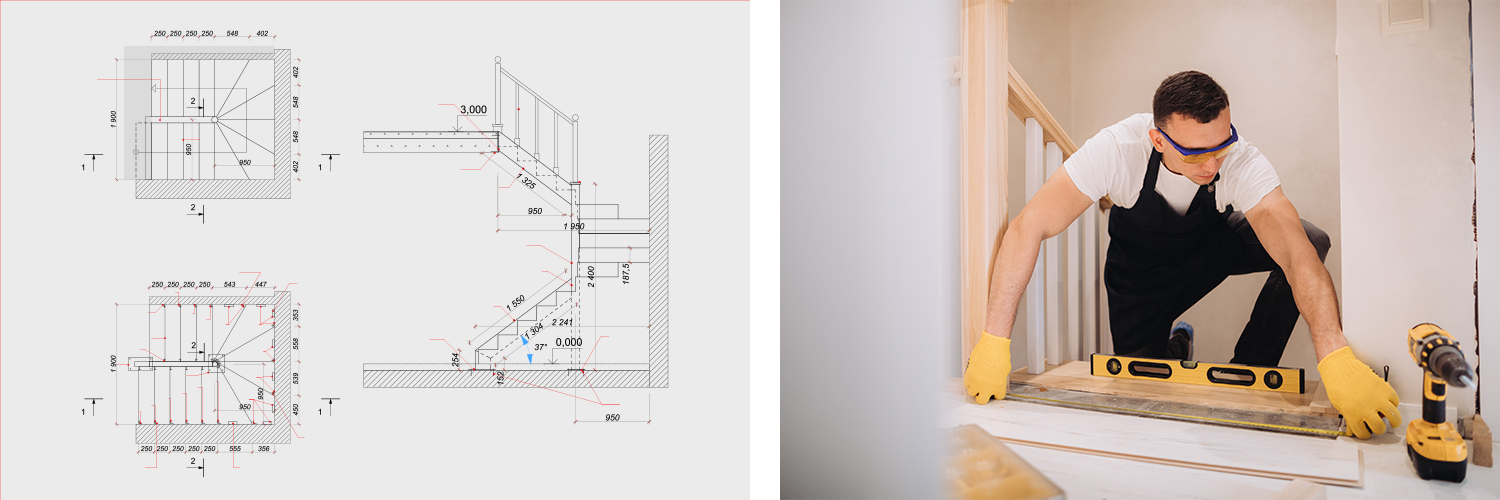
Taking correct measurements
Taking measurements is fundamental to the construction of a staircase. In fact, it’s the foundation on which the success of such a project relies. If you don’t want to start the construction project all over again, you’d better know how to measure!
Once you’ve drawn up the staircase plan, you’ll need to measure the following:
- The width of the steps from wall to wall, for each flight of stairs (series of steps between two landings).
- The width of the corner steps (if applicable)
- Tread depth for each flight of stairs
- Floor height for each flight of stairs
- Length from nosing to step tread of each flight of stairs
- Dimensions of each landing nosing section
- Positions of wall corners where posts are likely to be installed
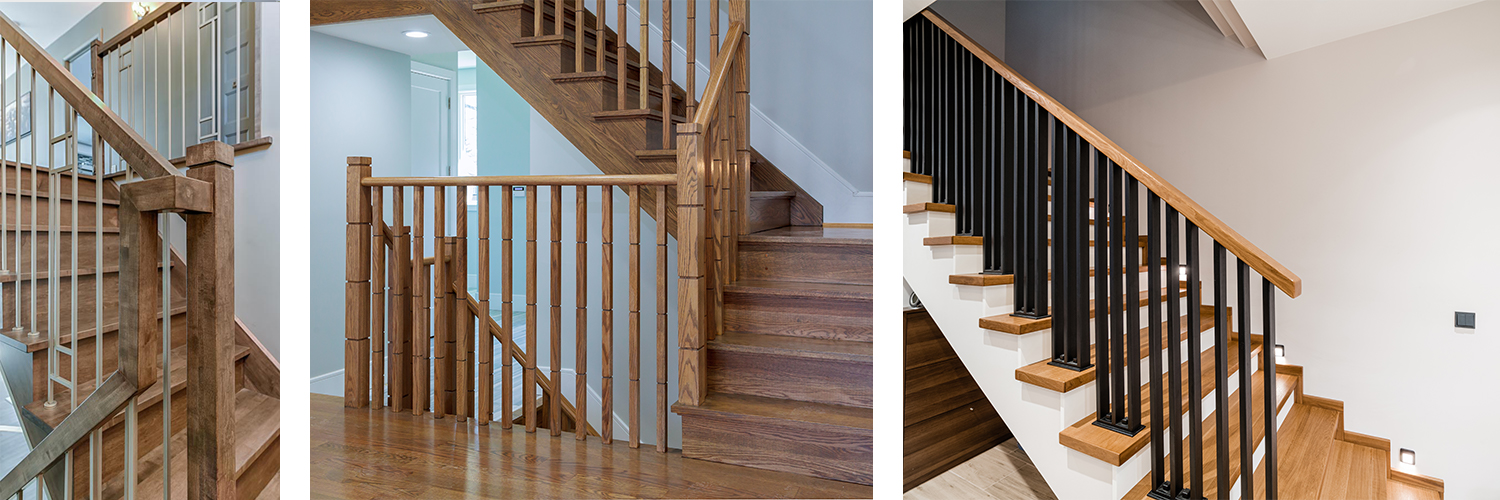
Choosing a staircase kit
While experienced do-it-yourselfers will complete their staircase in no time at all, others will quickly turn to a staircase kit! Boiseries Algonquin, specialists in mouldings and staircases, have understood the latter and made ready-to-assemble kits available.
Including the steps, risers, stringers, handrail, nosing and supports, these kits are practical and inexpensive. No need to worry about standards and measurements, Boiseries Algonquin has already taken care of that! Available in a variety of wood species, these kits come in shades that blend harmoniously with any décor.
See the staircase kitsContact us for personalized advice or drop by our showroom.
